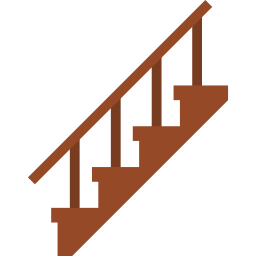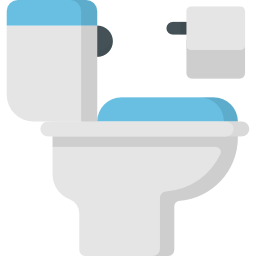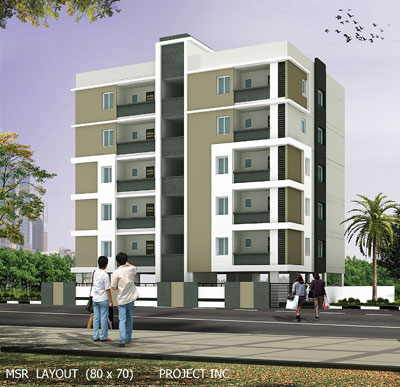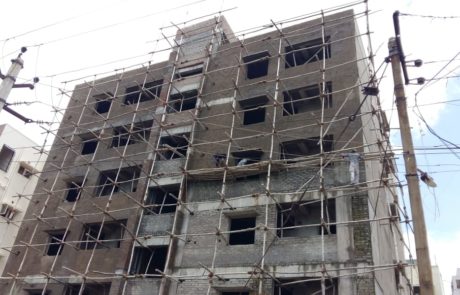Project Description
MVP Builders & Estates is leading Real estate Company which has developed and built a reputation of trust with every project it has undertaken and completed. So far it has over 13 prestigious ventures to present the scenario of profitable investment for everyone that invests here as also to the promoters planting the rich tradition of meticulous transparency in profitable investment for its customers. MVP Builders & Estates has a strong commitment towards the safety of the people it interacts and has dealings with and, hence, we take extreme precaution with every piece of infrastructure we build. We believe in possibilities.
Specifications

Main Door and other doors
TEAKWOOD Frame and teak finished Doors

Taps
Jaquar

EL.Switches
Legrand ( Arteor) white

Wiring
Finolex

Windows
Frames well Teak wood, shutters with Teak wood / Aluminum/Upvc frame 4mm white pin head glass, with safety grills will be provided

Paintings
External : Two Coat of Putty and Two coats of Emulsion over cement primer

Generator
Standard Make

Putty
Two Coat of Putty and Two coats of Emulsion over cement primer

Staircase Railing
Stainless Steel 304

Staircase
Granite Steps

Kitchen
Polished Granite platform with sink & glazed Ceramic tiles dado Up to 2’0” Height above the platform

Flooring
Vitrified Tiles flooring (24 x 24) with 4” Skirting for all rooms

Pest Control
Pest Control (India) Ltd.

Balcony Hall
Ceramic Tiles with anti skid

Lift
Staircase & 6 Persons capacity Lift will be Provided

Analysis
Soil Analysis for Structural Strength and ground water by Geological Surveyors

Structure
R C C Framed Structure

Walls
Brick wall with cement mortar 6” thick for external wall 4” for internal wall

Electrical
Concealed copper wiring with necessary points to all rooms. (Provision for A.C., Mixer, Fridge, Geyser points & T.V.Point in hall)

Toilets
Glazed Ceramic Tiles Dado up to 5’0” Height, White Sanitary (HINDWARE) white

Water Supply
water supply from Bore well

Parking
1 x 1 Parking Tiles
NOTE : :
- APSEB,GVMC Water And Standby generator charges are extra.
- Registration, Service Tax ,Labor Chess and Sales Tax are to be borne by the customer.
- This brochure is purely a conceptual presentation and not a legal offering.
- The promoters reserve the right to make changes in elevation , specification and plan as deemed fit.







